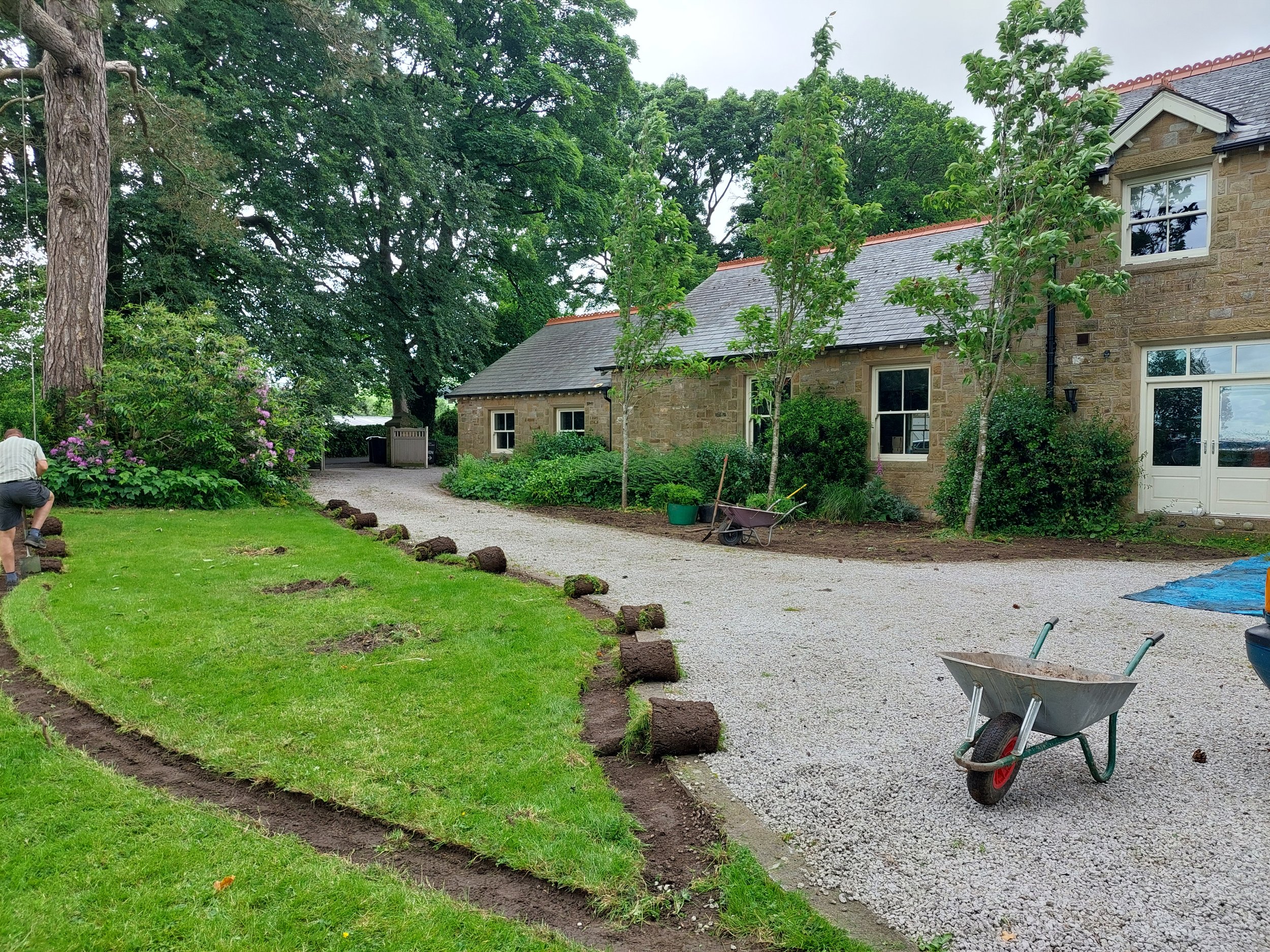The Design Process.
-

1. Initial Consultation.
We begin with you, your garden and anyone you choose to share it with. We’ll sit down to understand what you want from your space.
Dining al fresco? Do you like the idea of a pond, vegetable garden or want to create privacy? Together, we’ll agree a Client Brief that captures your ideas and priorities.
-

2. Surveys.
We get to know your space so we can unlock its full potential.
In our thorough surveys, we’ll map out boundaries, planting and structures, access and utilities. We’ll test your soil and note positive views or privacy issues. If your site is sloping or terraced, we’ll do a levels survey too. Each aspect is reflected in detailed, scale plans to show your space on paper.
-

3. Vision.
Bringing together your space and your priorities, we build a Vision of a garden you’ll love.
Our bespoke Concept Plans, Mood Boards and hand-drawn Visuals will lead you through the ideas for your transformed space. We’ll work with you to tweak your Vision until it’s fully yours and you’re excited to bring it to life.
-

4. Master Planning.
We create the plans you need to make your chosen Vision a reality.
Our detailed designs cover the measurements, planting, hard landscaping, drainage and lighting to create your new space. We guide you through choices of materials, plants and furniture to make your garden personal to you.
-

5. Building & Planting.
With your detailed designs, your space is ready to be transformed.
You may want to use our designs to build and plant your space yourself. Alternatively, we offer plant and build and project management services to transform your garden, which we’ll be happy to talk you through.
-

6. Enjoy.
… and let us know about it!
Let’s Work Together
We want to know about you and your garden or outdoor space. Take the first step today and get in touch to start a no-obligation conversation.
